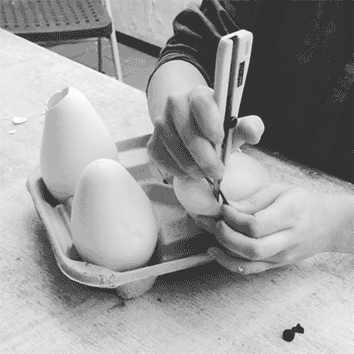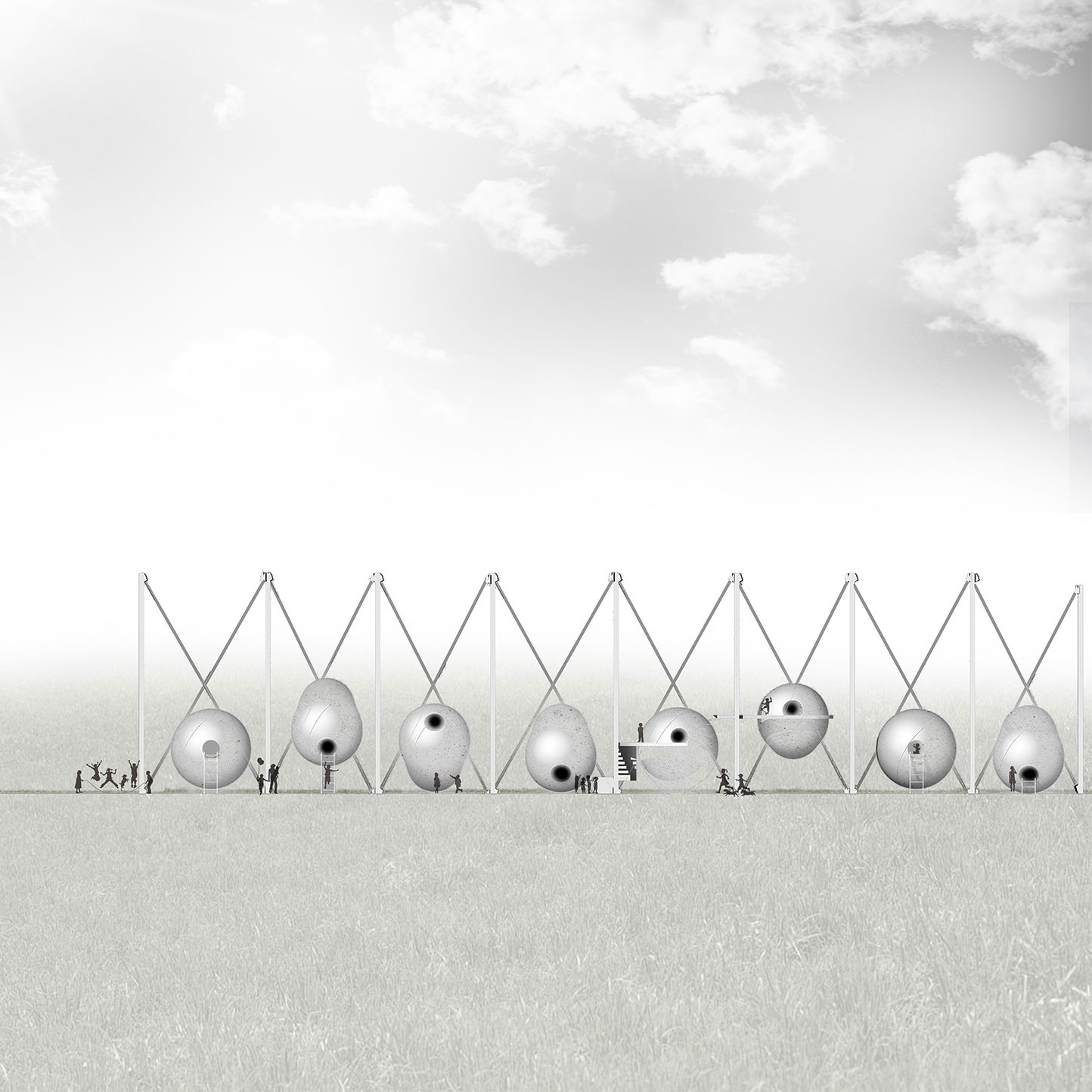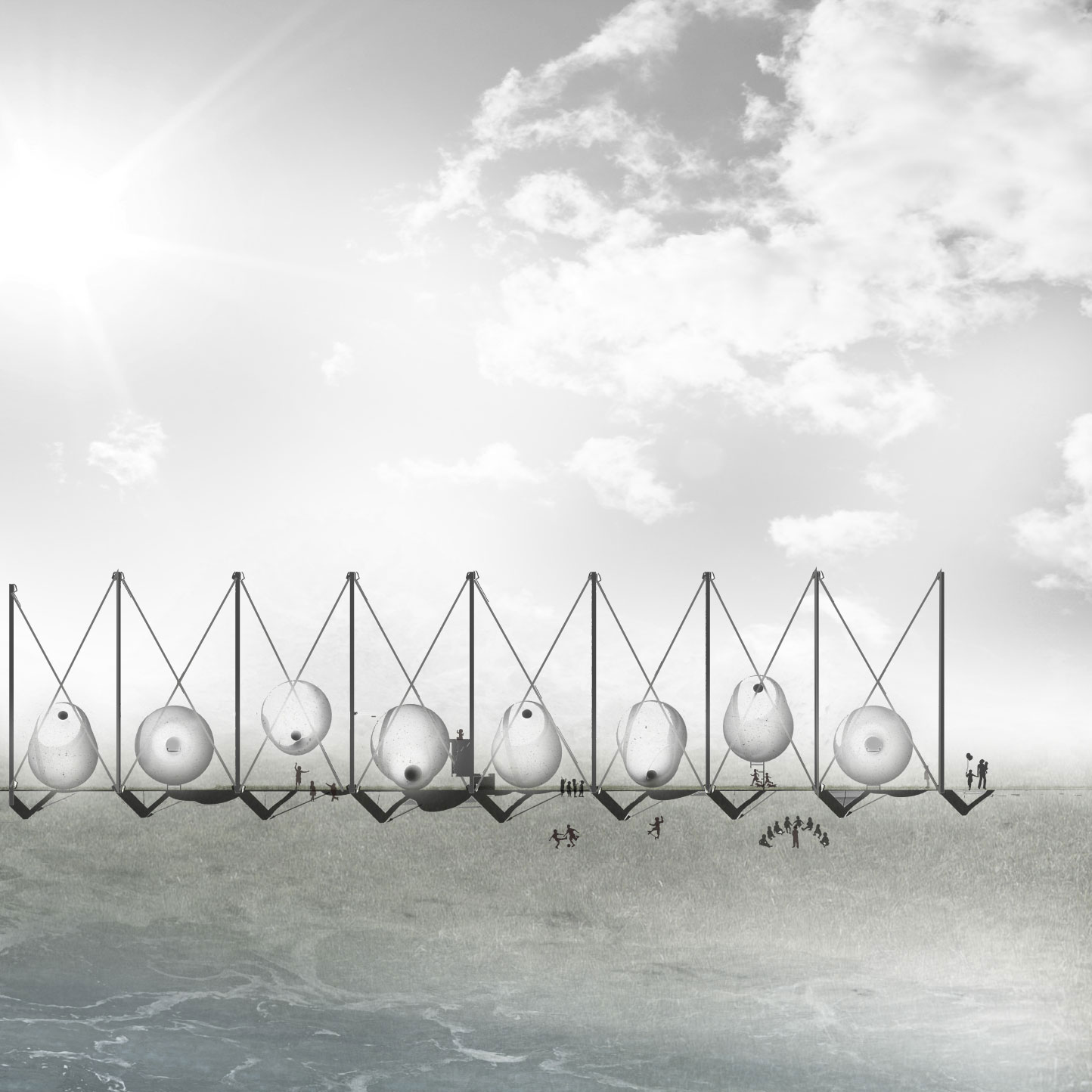City Soundscapes
An Acoustic Perceptual Space of TAIPEI
Taipei, Taiwan
Department of Architecture, Tunghai University 2015
Advisor: Chao-Hsien Yeh
RESONANCE PAVILION
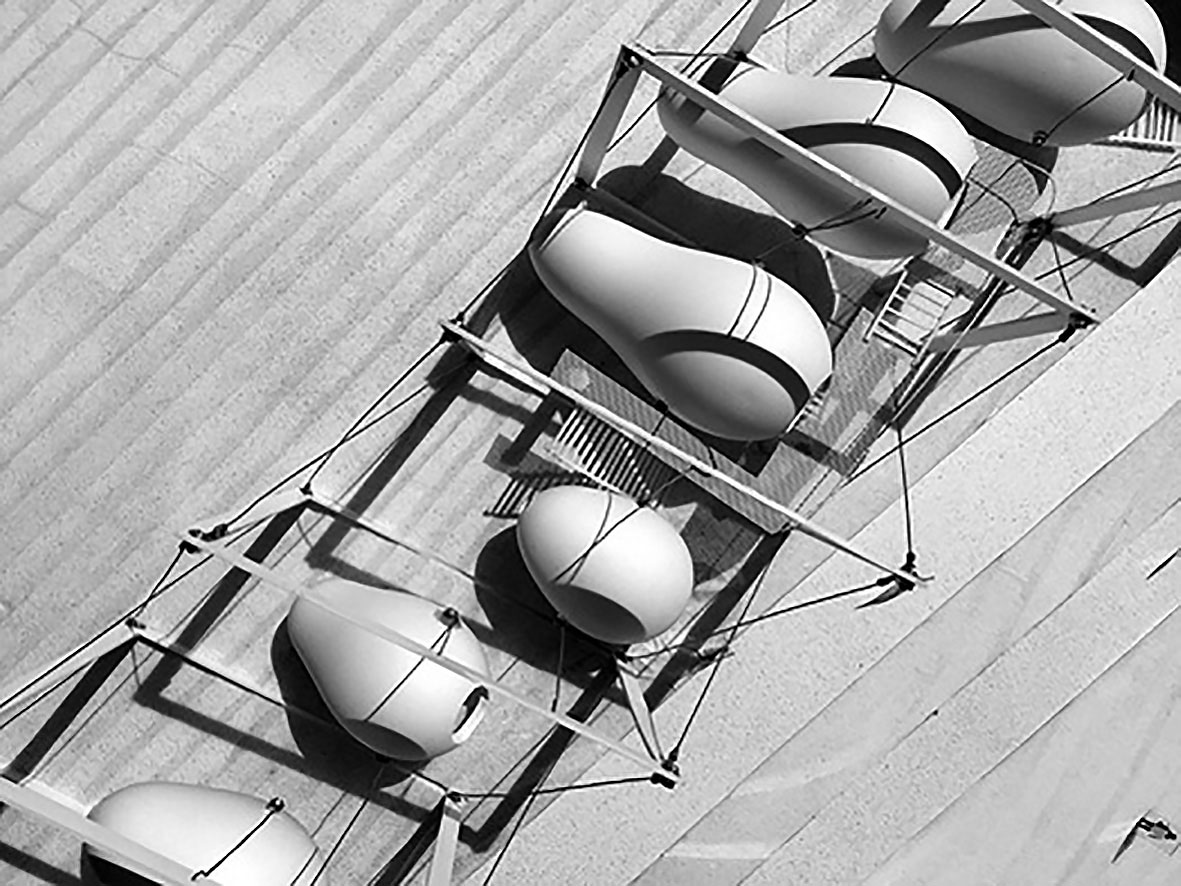
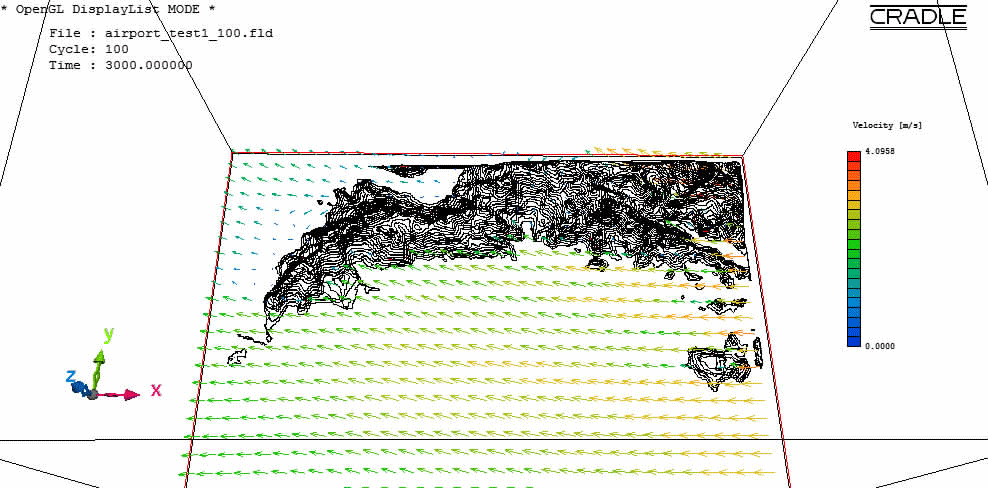
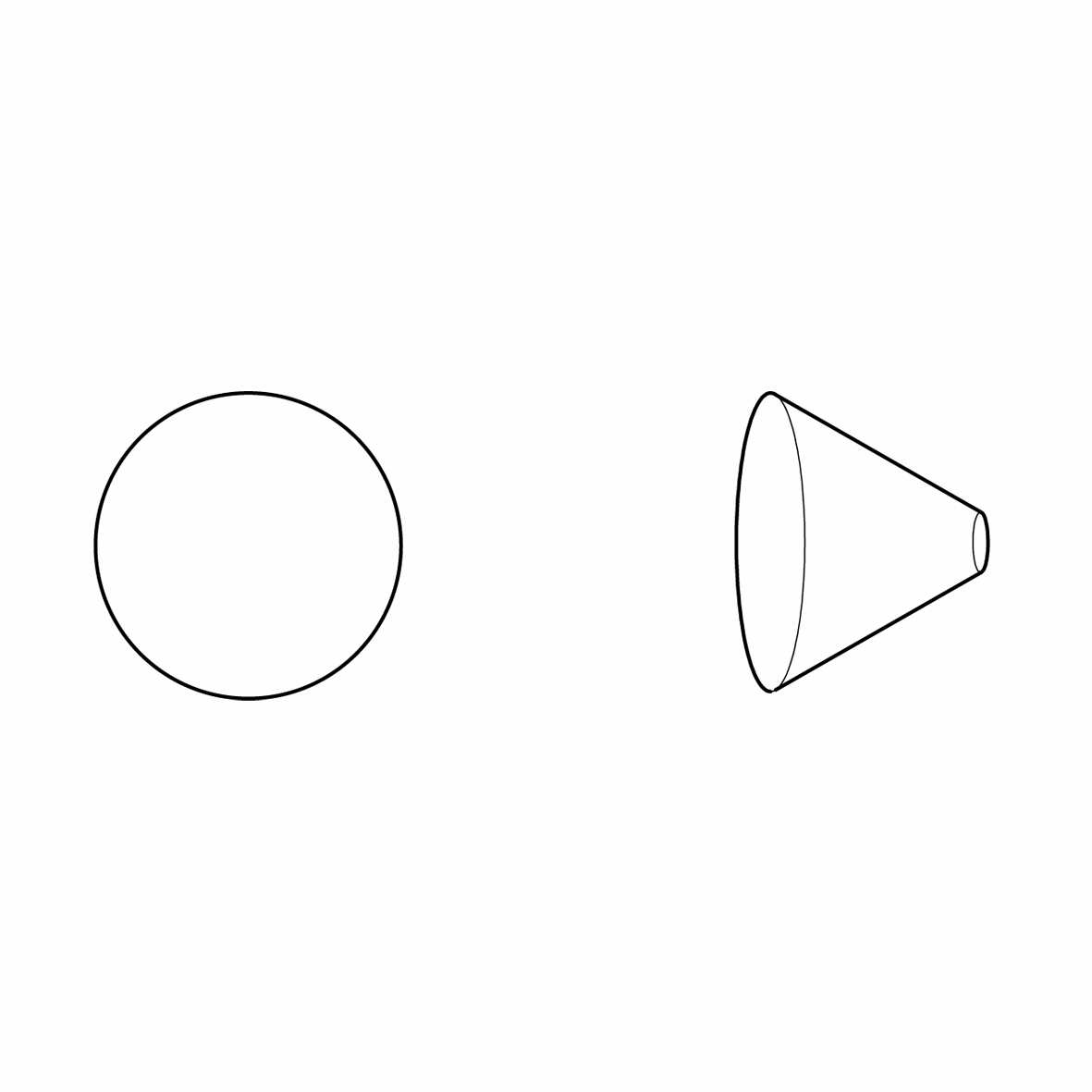
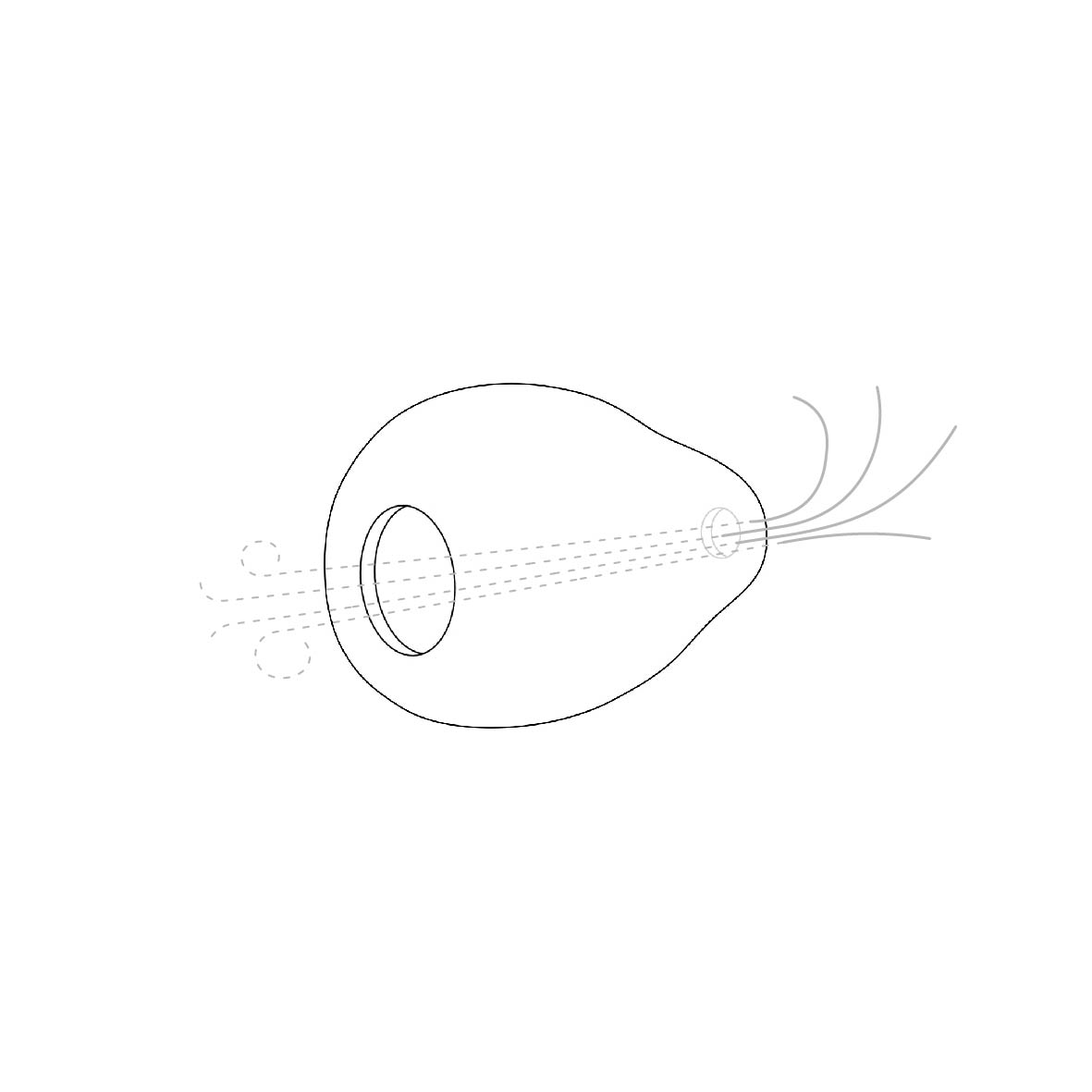
The east wind is the prevailing wind of Taipei. The "Resonance Pavilion" is sited under the route of the flight where planes take off, which is the entrance of east wind. With mountain on the North and surrounded by buildings, it became a wind porch.
"Resonance Pavilion" extracted the principle of wind instruments, and its prototype was formed as a combination of an amplifier and a resonance chamber. The pitch varied according to the sizes of chambers, the shapes and angles of the openings on both ends. The wind passed through the amplifier room created an ambient humming that resonated through the chamber. Meanwhile, the users’ voice also changed the texture of the space. While the sound of aeroplanes taking off happens every half an hour. Together they composed a dynamic soundscape which was time and site-specific.
During the development phase, I used plaster-casting models to study the features, such as the sizes of the openings, the angles, the volume of the space, and how they change the pitch and the volume of the sound. Then I detected the pitch of each model manually and took them down to a notation table. At the same time, the 3D models were tested in a wind simulation and acoustics simulation programmes, in order to get a clearer idea of the scientific facts. All the data were collected to specify the feature of the pavilion.
"Resonance Pavilion" extracted the principle of wind instruments, and its prototype was formed as a combination of an amplifier and a resonance chamber. The pitch varied according to the sizes of chambers, the shapes and angles of the openings on both ends. The wind passed through the amplifier room created an ambient humming that resonated through the chamber. Meanwhile, the users’ voice also changed the texture of the space. While the sound of aeroplanes taking off happens every half an hour. Together they composed a dynamic soundscape which was time and site-specific.
During the development phase, I used plaster-casting models to study the features, such as the sizes of the openings, the angles, the volume of the space, and how they change the pitch and the volume of the sound. Then I detected the pitch of each model manually and took them down to a notation table. At the same time, the 3D models were tested in a wind simulation and acoustics simulation programmes, in order to get a clearer idea of the scientific facts. All the data were collected to specify the feature of the pavilion.
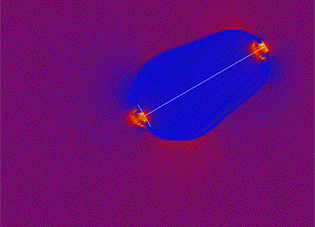
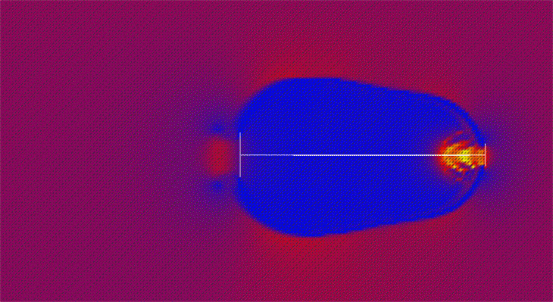


The Chart of the pitch, which differ from the sizes and angles of the openings.

Sections that demonstrate the usages in different arrangement.


